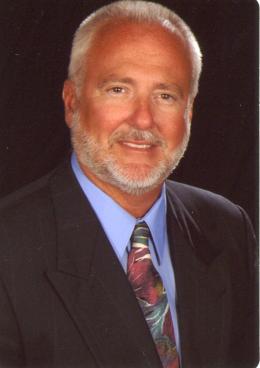$339,900 pending
7753 teaberry drive, freeland, MI 48623
| Beds 4 | Baths 3 | 1,795 Sqft | 0.27 Acres |
|
1 of 33 |
Property Description
Beautifully crafted in the desirable Maple Grove Estates subdivision, this custom built ranch home offers comfort, style, and functionality in every corner. Featuring 4 bedrooms and 3 full bathrooms, this home welcomes you with an open and airy floor plan, soaring vaulted ceilings, and abundant natural light through the easy tilt Anderson windows. The kitchen is home to a beautiful wrap around peninsula made with custom solid oak cabinets and tastefully finished with stainless steel appliances. The heart of the home showcases a double sided gas fireplace, connecting the living room and primary bedroom, perfect for cozy evenings at the flick of a switch. The primary bedroom is a true retreat with an en-suite featuring a new ceramic tiled walk in shower, granite countertops, relaxing jet bathtub, and a spacious walk in closet. Added conveniences include first floor laundry, a new HVAC system in 2020, and a newer roof. The finished basement provides even more living space, complete with the fourth bedroom, third full bath, and ample storage areas. Step outside to enjoy a beautiful, shaded corner lot equipped with an underground sprinkler system and an expansive deck with built-in seating providing a wonderful setting for gatherings. Additional highlights include wired for a 7,500-watt generator in the garage and a 3 year transferable consumers Select Home Warranty on appliances. This Freeland gem offers a perfect blend of custom charm, thoughtful updates, and practical features for everyday easy living.
General Information
Sale Price: $339,900
Price/SqFt: $189
Status: Pending
MLS#: 50187285
City: tittabawassee twp
Post Office: freeland
Schools: freeland comm school district
County: Saginaw
Subdivision: maple grove estates sub
Acres: 0.27
Lot Dimensions: 93 x 125
Bedrooms:4
Bathrooms:3 (3 full, 0 half)
House Size: 1,795 sq.ft.
Acreage: 0.27 est.
Year Built: 1999
Property Type: Single Family
Style: Ranch
Features & Room Sizes
Bedroom 1: 15x15
Bedroom 2 : 12x12
Bedroom 3: 12x12
Bedroom 4: 15x11
Family Room: 36x15
Greatroom:
Dinning Room: 10x10
Kitchen: 16x12
Living Room: 21x15
Pole Buildings:
Paved Road: Curbed,Paved Street
Garage: 2
Garage Description: Attached Garage
Exterior: Stone,Vinyl Siding
Exterior Misc: Deck,Fenced Yard,Lawn Sprinkler,Porch
Fireplaces: Yes
Fireplace Description: Gas Fireplace,LivRoom Fireplace,Primary Bedroom Fireplace
Basement: Yes
Basement Description: Finished,Full,Poured,Sump Pump
Foundation : Basement
Appliances: Dishwasher,Disposal,Dryer,Microwave,Range/Oven,Refrigerator,Washer
Cooling: Central A/C
Heating: Forced Air
Fuel: Natural Gas
Waste: Public Sanitary
Watersource: Public Water
Tax, Fees & Legal
Est. Summer Taxes: $1,400
Est. Winter Taxes: $3,611
HOA fees:

Provided through IDX via MiRealSource, as the "Source MLS", courtesy of the Saginaw Board of REALTORS, as the Originating MLS.
The information published and disseminated by the Saginaw Board of REALTORS is communicated verbatim, without change by the Saginaw Board of REALTORS, as filed with it by its members. The accuracy of all information, regardless of source, is not guaranteed or warranted. All information should be independently verified.
Copyright 2025 MiRealSource. All rights reserved. The information provided hereby constitutes proprietary information of MiRealSource, Inc. and its shareholders, affiliates and licensees and may not be reproduced or transmitted in any form or by any means, electronic or mechanical, including photocopy, recording, scanning or any information storage and retrieval system, without written permission from MiRealSource, Inc.
Listing By: Jenna Bader of Berkshire Hathaway HomeServices, Phone: 989-790-9292

