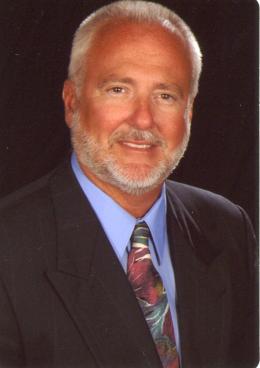$240,000 pending
4405 hampshire street, midland, MI 48640
| Beds 4 | Baths 3 | 1,456 Sqft | 0.26 Acres |
|
1 of 45 |
Property Description
Welcome to 4405 Hampshire Street, a beautifully updated 4-bedroom, 2.5-bath ranch located in a quiet Midland neighborhood. With 1,456 sq ft of main floor living space and an additional 800 sq ft of finished basement, this home offers modern comfort and thoughtful upgrades throughout. Step inside to discover fresh interior paint, gorgeous new hardwood flooring in the bedrooms and hallways, and stylish new lighting that brightens every room. The kitchen boasts a tons of counter space, a contemporary tile backsplash, and a new dishwasher. Both main floor bathrooms have been updated with new tile, and the basement windows have been replaced to improve both aesthetics and energy efficiency. The lower level has been completely remodeled down to the studs and features a cozy gas fireplace, upgraded electrical and plumbing, entertainment room, and wet bar including a wine fridge. Step out back to the 3 seasons room with heater, newly landscaped yard, deck for entertaining, along with a storage shed for all your lawn care needs. Don't miss the opportunity to own this move-in-ready home filled with high-quality finishes and thoughtful details. Schedule your private showing!
General Information
Sale Price: $240,000
Price/SqFt: $165
Status: Pending
MLS#: 50181232
City: midland
Post Office: midland
Schools: midland public schools
County: Midland
Subdivision: wyndmere park
Acres: 0.26
Lot Dimensions: 85x135
Bedrooms:4
Bathrooms:3 (2 full, 1 half)
House Size: 1,456 sq.ft.
Acreage: 0.26 est.
Year Built: 1956
Property Type: Single Family
Style: Ranch
Features & Room Sizes
Bedroom 1: 12x11
Bedroom 2 : 10x10
Bedroom 3: 13x10
Bedroom 4: 10x10
Family Room:
Greatroom:
Dinning Room: 10x9
Kitchen: 15x10
Living Room: 19x14
Outer Buildings: Shed
Pole Buildings:
Paved Road: City/County,Paved Street
Garage: 1.5
Garage Description: Attached Garage,Gar Door Opener
Exterior: Brick,Vinyl Siding
Exterior Misc: Deck,Lawn Sprinkler,Porch
Fireplaces: Yes
Fireplace Description: Gas Fireplace
Basement: Yes
Basement Description: Block,Finished
Foundation : Basement
Appliances: Bar-Refrigerator,Dishwasher,Humidifier,Range/Oven,Refrigerator
Cooling: Central A/C
Heating: Forced Air
Fuel: Natural Gas
Waste: Public Sanitary
Watersource: Public Water
Tax, Fees & Legal
Est. Summer Taxes: $2,237
Est. Winter Taxes: $640
HOA fees:

Provided through IDX via MiRealSource, as the "Source MLS", courtesy of the Saginaw Board of REALTORS, as the Originating MLS.
The information published and disseminated by the Saginaw Board of REALTORS is communicated verbatim, without change by the Saginaw Board of REALTORS, as filed with it by its members. The accuracy of all information, regardless of source, is not guaranteed or warranted. All information should be independently verified.
Copyright 2025 MiRealSource. All rights reserved. The information provided hereby constitutes proprietary information of MiRealSource, Inc. and its shareholders, affiliates and licensees and may not be reproduced or transmitted in any form or by any means, electronic or mechanical, including photocopy, recording, scanning or any information storage and retrieval system, without written permission from MiRealSource, Inc.
Listing By: Peter Buist of Modern Realty, Phone: 989-486-9770

