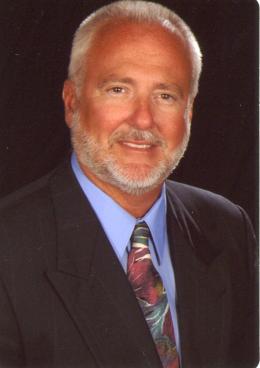$1,290,000 for Sale
71 sawmill creek trail, saginaw, MI 48603
| Beds 5 | Baths 7 | 5,833 Sqft | 1.09 Acres |
|
1 of 77 |
Property Description
Experience luxury living in this custom-built home offering almost 7,900 total sq ft of finely finished living space. Perfectly positioned on the 4th fairway of the prestigious Sawmill Golf Club, this 5 bedroom, 6.1 bath residence blends elegance, comfort and function at every turn. The main level features a spacious primary suite with spa-like bathroom, a private home office, and a bright, open-concept living area ideal for both everyday living and entertaining. The chef’s kitchen flows seamlessly into the great room, while expansive windows frame serene golf course views. Upstairs, you'll find 3 generously sized bedrooms, 3 full baths, a large bonus room that could easily serve as a 5th bedroom, and a versatile third floor flex space—perfect for a playroom, studio, or additional office. The finished walkout lower level is a true retreat, complete with a second kitchen, 2 full baths, 6th bedroom and expansive recreation area—ideal for hosting guests or multigenerational living. Step outside to your private fenced backyard oasis featuring a heated inground pool with automatic cover, all set against the backdrop of manicured greens. This home is a rare combination of thoughtful design, premium amenities, and an unbeatable location.
General Information
Sale Price: $1,290,000
Price/SqFt: $221
Status: Active
MLS#: 50189413
City: saginaw twp
Post Office: saginaw
Schools: saginaw twp community school
County: Saginaw
Subdivision: the sawmill
Acres: 1.09
Lot Dimensions: 309 x 153
Bedrooms:5
Bathrooms:7 (6 full, 1 half)
House Size: 5,833 sq.ft.
Acreage: 1.09 est.
Year Built: 2008
Property Type: Single Family
Style: Colonial
Features & Room Sizes
Bedroom 1: 26x23
Bedroom 2 : 23x15
Bedroom 3: 12x12
Bedroom 4: 12x15
Family Room: 37x32
Greatroom:
Dinning Room: 19x13
Kitchen: 27x23
Living Room: 20x17
Pole Buildings:
Paved Road: Paved Street
Garage: 3.5
Garage Description: Attached Garage,Basement Access,Electric in Garage,Gar Door Opener,Side Loading Garage,Direct Access
Exterior: Brick
Exterior Misc: Deck,Fenced Yard,Inground Pool,Lawn Sprinkler,Patio,Porch,Storms/Screens,Street Lights
Fireplaces: Yes
Fireplace Description: FamRoom Fireplace,Gas Fireplace,LivRoom Fireplace,Other (FireplaceFeatures)
Basement: Yes
Basement Description: Finished,Full,Walk Out,Poured
Foundation : Basement
Appliances: Dishwasher,Disposal,Dryer,Microwave,Range/Oven,Refrigerator,Washer
Cooling: Ceiling Fan(s),Central A/C
Heating: Forced Air
Fuel: Natural Gas
Waste: Public Sanitary
Watersource: Public Water
Tax, Fees & Legal
Est. Summer Taxes: $11,994
Est. Winter Taxes: $9,314
HOA fees: 730
HOA fees Period: Yearly

Provided through IDX via MiRealSource, as the "Source MLS", courtesy of the Saginaw Board of REALTORS, as the Originating MLS.
The information published and disseminated by the Saginaw Board of REALTORS is communicated verbatim, without change by the Saginaw Board of REALTORS, as filed with it by its members. The accuracy of all information, regardless of source, is not guaranteed or warranted. All information should be independently verified.
Copyright 2025 MiRealSource. All rights reserved. The information provided hereby constitutes proprietary information of MiRealSource, Inc. and its shareholders, affiliates and licensees and may not be reproduced or transmitted in any form or by any means, electronic or mechanical, including photocopy, recording, scanning or any information storage and retrieval system, without written permission from MiRealSource, Inc.
Listing By: Jan Hauck of Century 21 Signature Realty, Phone: 989-921-7000

