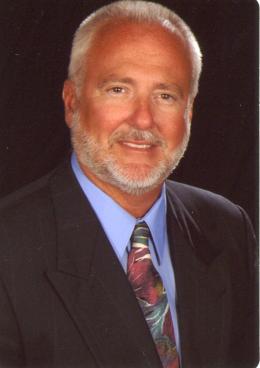$325,000 for Sale
12320 whisper ridge drive, freeland, MI 48623
| Beds 3 | Baths 3 | 1,780 Sqft | 0.37 Acres |
|
1 of 51 |
Property Description
Welcome Home to Northway Manor Move right into this absolutely beautiful 3-bedroom, 2.5-bath Freeland home, perfectly situated on one of the most desirable wooded lots in the premier Northway Manor subdivision. Set back on a quiet, tree-lined street, this property feels like your own private retreat while still offering the convenience of nearby schools, parks, and shopping. From the moment you pull into the spacious driveway and step onto the inviting front porch, you’ll be drawn in by the warmth and charm of this impeccably maintained home. Inside, nearly 1,800 sq ft of open, light-filled living space flows effortlessly from room to room. The large living and dining areas connect seamlessly with a bright kitchen overlooking the cozy family room, where a door wall leads to a spacious deck—perfect for entertaining or simply relaxing while taking in the peaceful, park-like views. Upstairs, the serene primary suite features a full private bath, offering the perfect place to unwind at the end of the day. Two additional bedrooms and another full bath provide plenty of space for family or guests. Thoughtfully updated with a newer roof (2018), water heater, and a spotless full basement ready for your personal touch, this home truly has it all. Don’t miss this rare opportunity in Northway Manor—where pride of ownership shines on every street, and every day feels like a getaway.
General Information
Sale Price: $325,000
Price/SqFt: $183
Status: Active
MLS#: 50193596
City: tittabawassee twp
Post Office: freeland
Schools: freeland comm school district
County: Saginaw
Subdivision: northway manor
Acres: 0.37
Lot Dimensions: 115x140
Bedrooms:3
Bathrooms:3 (2 full, 1 half)
House Size: 1,780 sq.ft.
Acreage: 0.37 est.
Year Built: 1988
Property Type: Single Family
Style: Contemporary,Traditional
Features & Room Sizes
Bedroom 1: 9x10
Bedroom 2 : 10x12
Bedroom 3: 11x14
Bedroom 4:
Family Room: 12x20
Greatroom:
Dinning Room: 11x10
Kitchen: 18x10
Living Room: 16x13
Pole Buildings:
Paved Road: City/County,Paved Street
Garage: 2
Garage Description: Attached Garage
Exterior: Brick,Vinyl Siding
Exterior Misc: Deck,Street Lights
Fireplaces: Yes
Fireplace Description: Gas Fireplace,Grt Rm Fireplace
Basement: Yes
Basement Description: Poured
Foundation : Basement
Appliances: Dishwasher,Dryer,Microwave,Range/Oven,Refrigerator,Washer
Cooling: Central A/C
Heating: Forced Air
Fuel: Natural Gas
Waste: Public Sanitary
Watersource: Public Water
Tax, Fees & Legal
Est. Summer Taxes: $1,109
Est. Winter Taxes: $2,025
HOA fees:

Provided through IDX via MiRealSource, as the "Source MLS", courtesy of the Saginaw Board of REALTORS, as the Originating MLS.
The information published and disseminated by the Saginaw Board of REALTORS is communicated verbatim, without change by the Saginaw Board of REALTORS, as filed with it by its members. The accuracy of all information, regardless of source, is not guaranteed or warranted. All information should be independently verified.
Copyright 2025 MiRealSource. All rights reserved. The information provided hereby constitutes proprietary information of MiRealSource, Inc. and its shareholders, affiliates and licensees and may not be reproduced or transmitted in any form or by any means, electronic or mechanical, including photocopy, recording, scanning or any information storage and retrieval system, without written permission from MiRealSource, Inc.
Listing By: Polly Hollis of Homes by Hollis EXP, Phone: 989-797-3300

